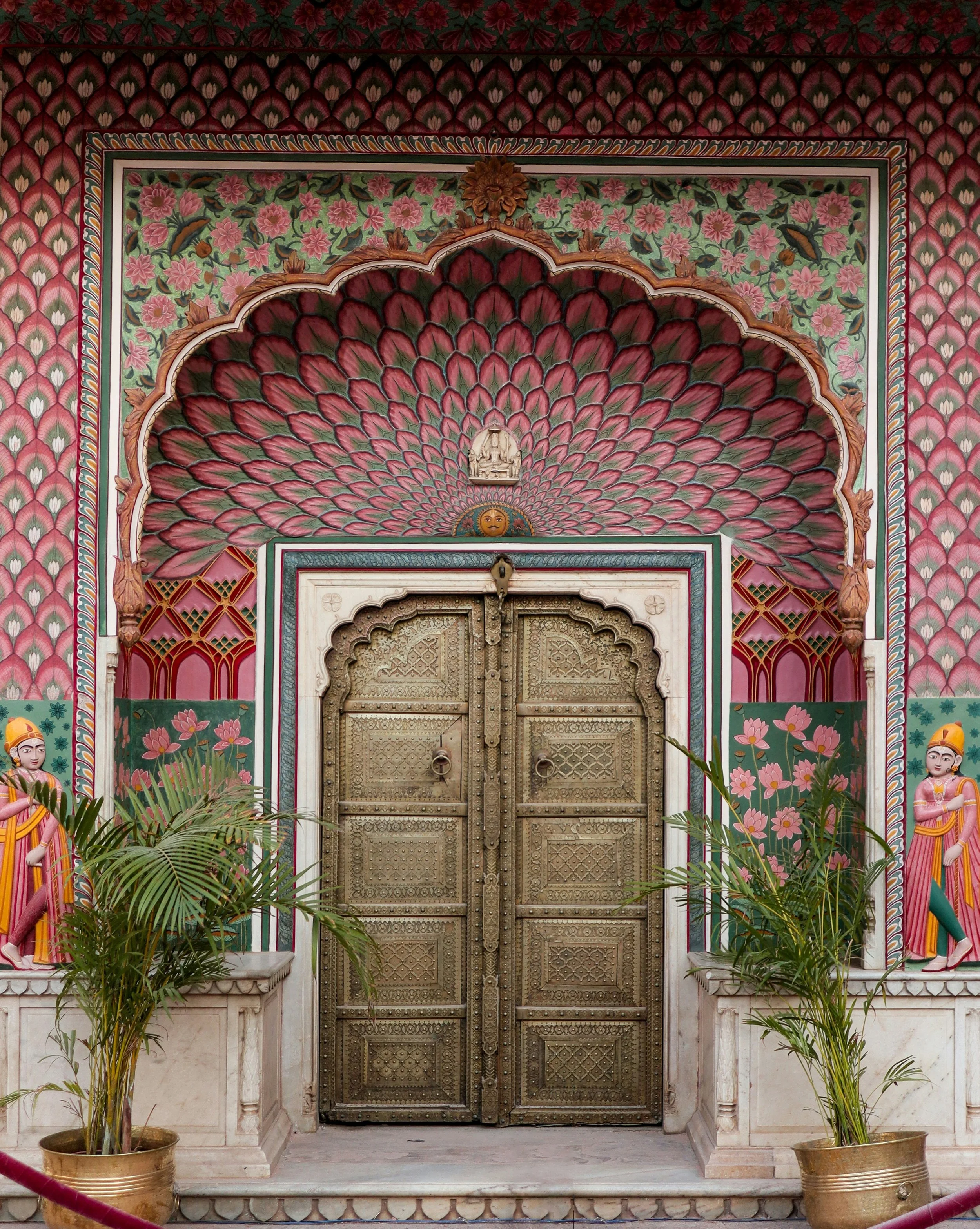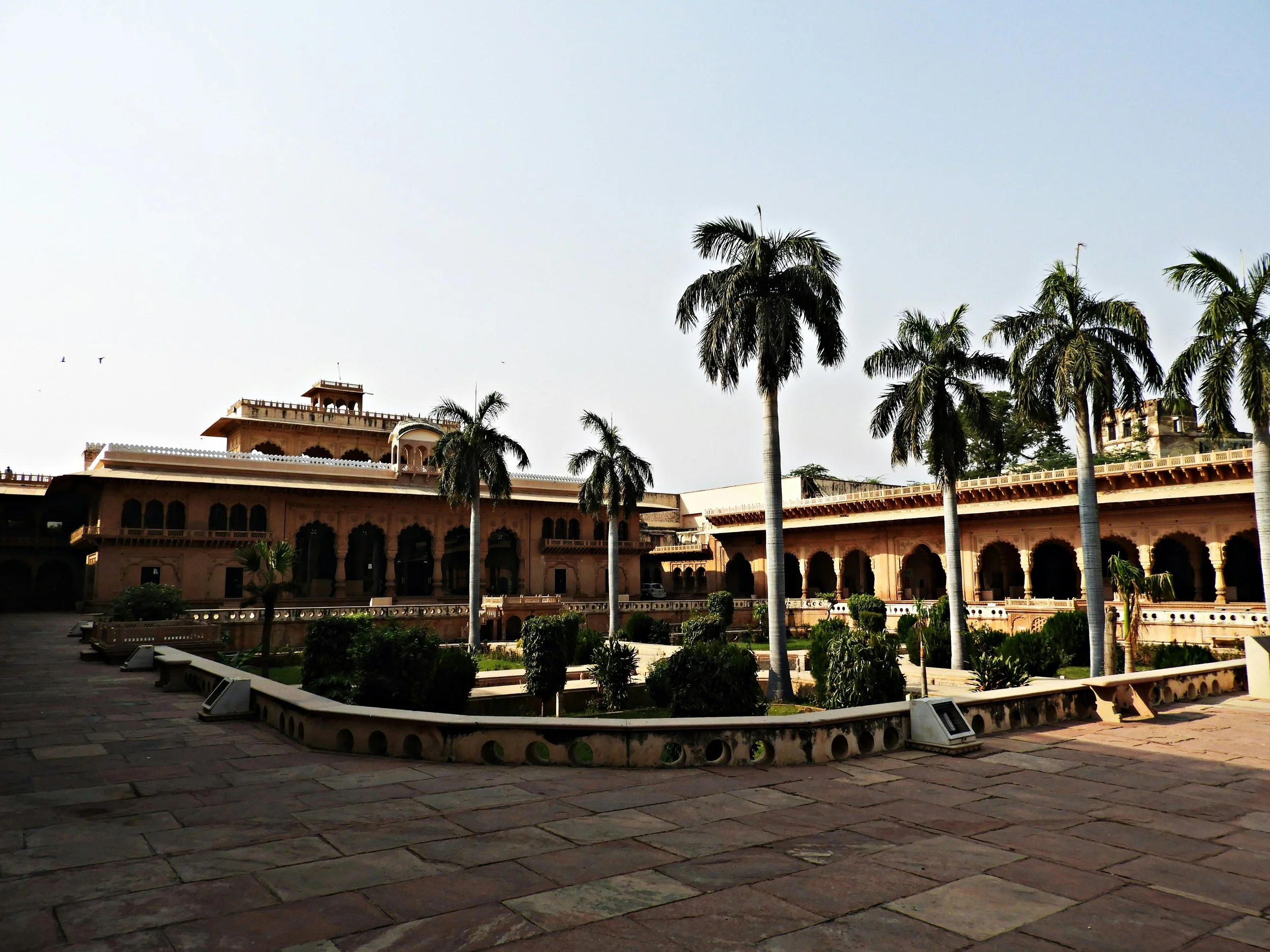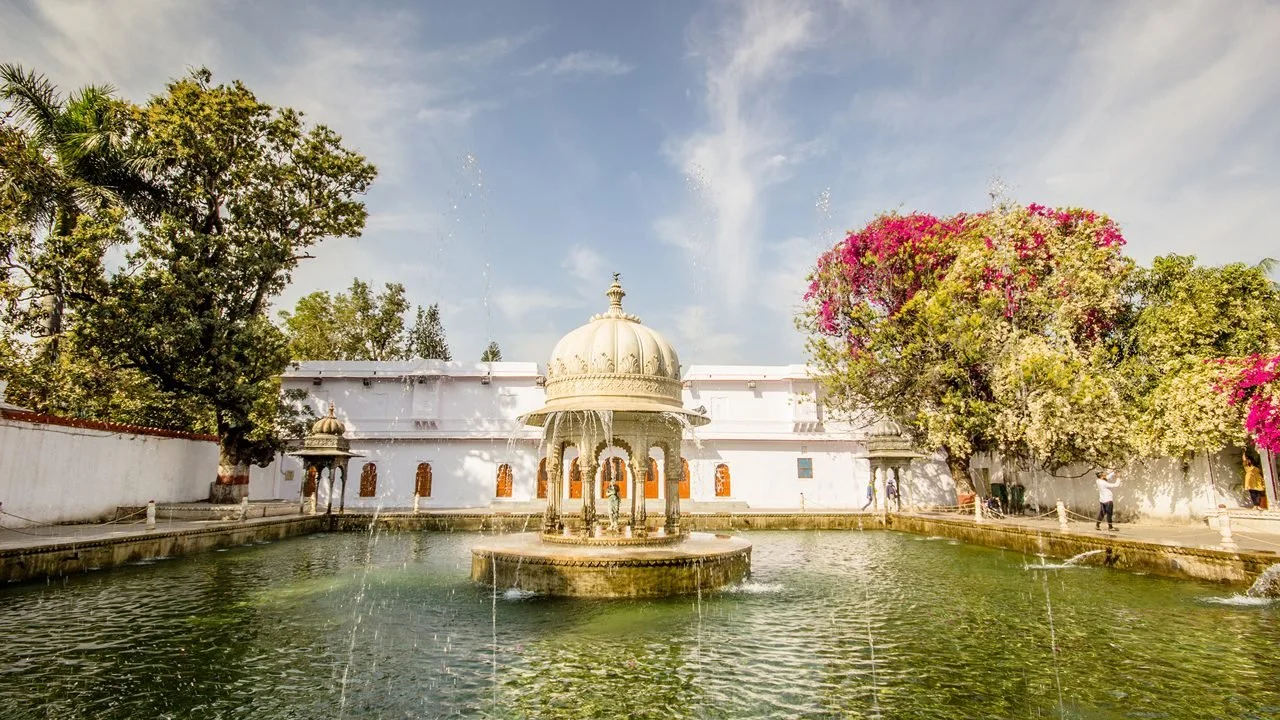What Makes Jharokhas, Courtyards, and Frescoes The Soul of Udaipur’s Architecture?
When travellers picture Udaipur, they imagine whitewashed palaces mirrored in tranquil lakes, delicate arches framing sunset skies, and walls that seem to breathe stories of kings and queens. But what truly gives Udaipur its timeless character aren’t just the palaces—it’s the finer details: the jharokhas, courtyards, and frescoes that make the city an architectural poem in stone and colour.
To understand Udaipur is to read its architecture—not through its walls alone, but through its windows of art, air, and light.
The Story Behind Udaipur’s Signature Aesthetic
Founded in 1559 by Maharana Udai Singh II, Udaipur rose from the decline of Chittorgarh as the new capital of the Mewar Kingdom. The city was envisioned as a bastion of Rajput pride—where artistry met defence, and beauty intertwined with strategy. Its builders designed structures that responded to the desert climate, local materials, and cultural values, leading to a language of architecture unique to Mewar.
Three elements—jharokhas, courtyards, and frescoes—became its visual and spiritual essence. They weren’t just ornamental; they symbolised hierarchy, community, and identity.
Jharokhas: The Windows of Royal Privacy
A jharokha is more than a window—it’s a portal into the royal gaze. These ornate overhanging balconies, framed with delicate latticework (jaali), allowed royal women to watch festivals, markets, and processions while remaining unseen. They blended functionality with beauty, embodying the balance of seclusion (purdah) and participation.
Where to See Udaipur’s Finest Jharokhas
City Palace Complex: The grandest collection of jharokhas in Udaipur. Look for the Mor Chowk (Peacock Courtyard), where jharokhas are framed by vivid glass mosaics and arches that filter sunlight like stained glass.
Bagore Ki Haveli: Overlooking Lake Pichola, its lake-facing jharokhas were built to catch cool breezes and offer panoramic views of Gangaur Ghat. Visit at sunset when the haveli glows in gold and reflection.
Jag Mandir Palace: Here, marble jharokhas soften the edges of the island palace. Their placement across domed pavilions demonstrates how symmetry and ventilation worked together in Rajput design.
Architectural Insight:
Udaipur’s jharokhas often feature cusped arches, floral inlays, and mirrorwork, revealing Mughal influences woven into pure Rajput forms. Their geometry is both ornamental and climatic—inviting shade and air into thick-walled havelis.
Courtyards: The Heart of Every Haveli
In Udaipur’s architecture, life revolved around the aangan (courtyard). These open-air spaces acted as lungs for large stone houses—allowing sunlight, air, and community interaction. Each courtyard told a story of family life, celebration, and heritage.
Must-See Courtyards in Udaipur
Zenana Mahal (City Palace): Once the women’s quarters, its courtyard combines intricate marble columns with mirror mosaics and inlaid floors—an intimate oasis within royal grandeur.
Ahar Cenotaphs: A different kind of courtyard—solemn and sacred. These symmetrical domed pavilions honour the Maharanas of Mewar, blending spirituality with spatial design.
Fateh Prakash Palace Courtyard: Now part of a heritage hotel, this courtyard captures the essence of royal leisure—open spaces surrounded by verandas and fresco-lined galleries.
Architectural Insight:
Courtyards in Udaipur reflect the Vastu Shastra principle of balance—each axis planned to regulate light, temperature, and privacy. They are living architecture, not just design.
Frescoes: Udaipur’s Painted Stories
While the jharokhas frame the view and courtyards hold the air, it’s the frescoes that preserve Udaipur’s spirit in colour. Painted across palace walls and ceilings, these scenes depict mythology, royal processions, hunting expeditions, and daily court life.
Where to Find Udaipur’s Most Beautiful Frescoes
Badi Mahal, City Palace: Vivid depictions of Rajput valour and mythic creatures in bold red and turquoise—restored to their original brilliance.
Bagore Ki Haveli Museum: Each room bursts with storytelling—folk motifs, floral borders, and miniature-style paintings that trace Rajasthan’s artistic lineage.
Jag Niwas (Taj Lake Palace): While now a luxury hotel, glimpses of traditional frescoes remain in corridors—refined examples of pigment painting on lime plaster.
Architectural Insight:
Udaipur’s frescoes evolved from the Mewar school of miniature painting, using natural pigments like indigo, malachite, and gold leaf. The themes merge devotion and daily life, making art inseparable from architecture.
Why These Elements Still Matter
In a world rushing toward glass and steel, Udaipur’s architectural vocabulary reminds us of design rooted in climate, craftsmanship, and culture. These jharokhas and courtyards weren’t built merely to impress—they were extensions of a lifestyle where art, air, and sunlight intertwined.
Today, architects across India study Udaipur’s heritage structures to design sustainable, locally adaptive spaces. For travellers, exploring these details transforms sightseeing into storytelling.
Top Spots to Visit for Architecture Lovers
City Palace Complex – for its architectural layering over 400 years
Bagore Ki Haveli – for intimate craftsmanship and lakeside frescoes
Jag Mandir & Jag Niwas – for island palatial symmetry
Ahar Cenotaphs – for quiet architectural reflection














